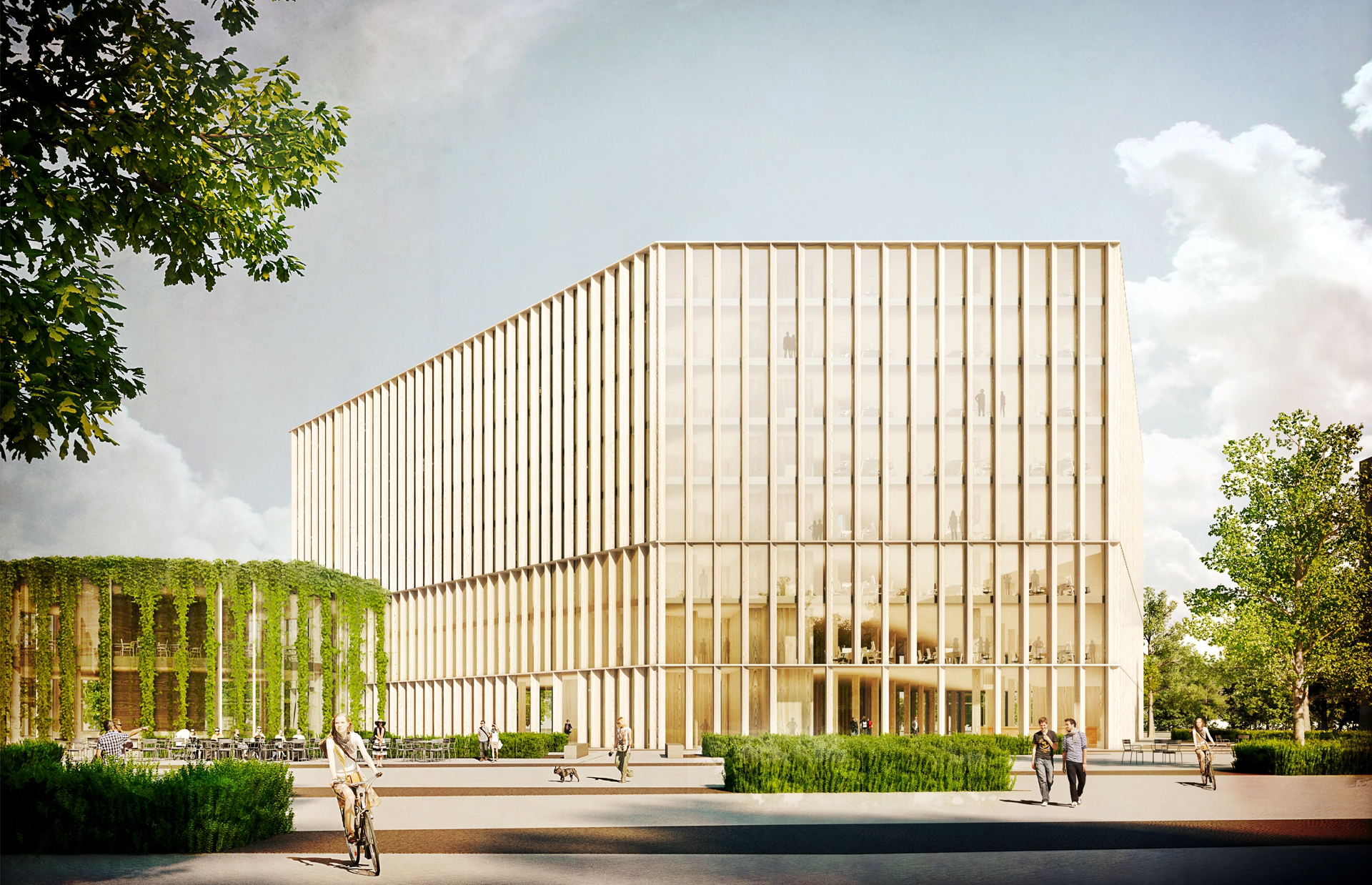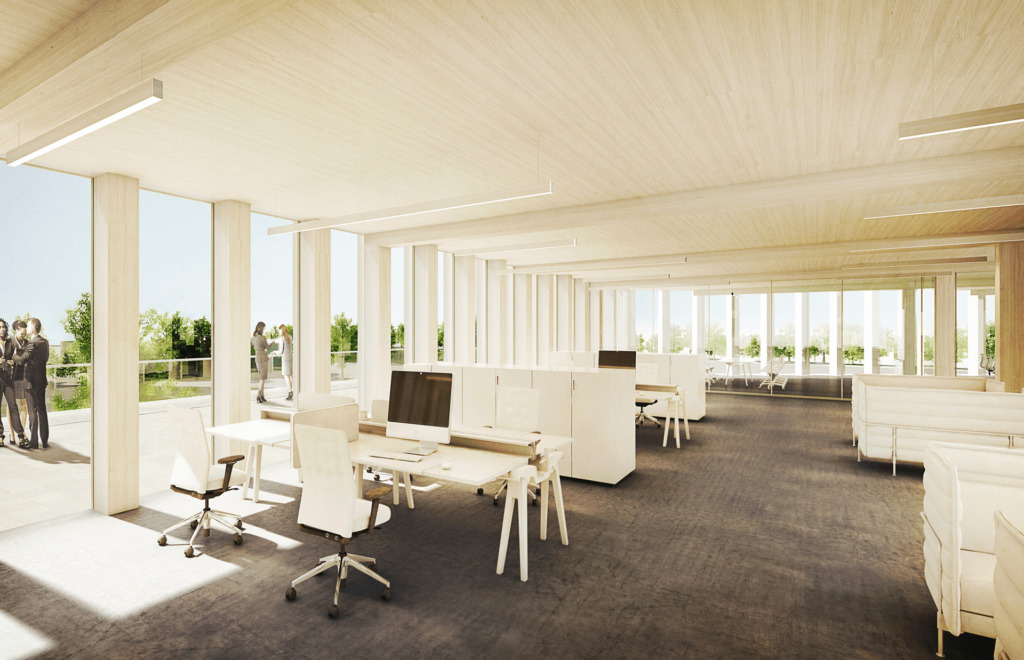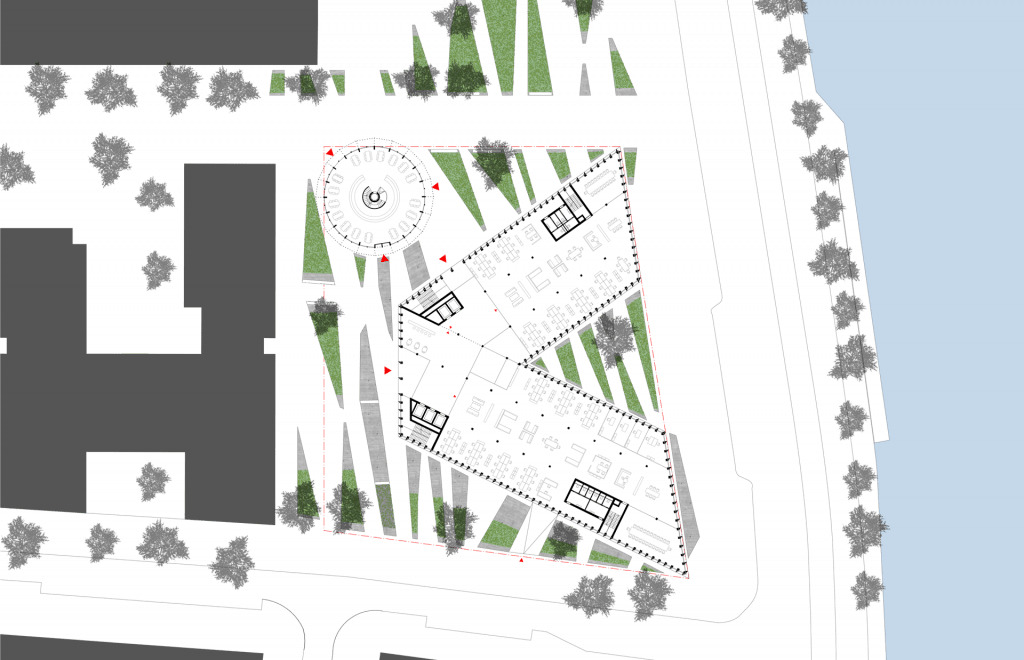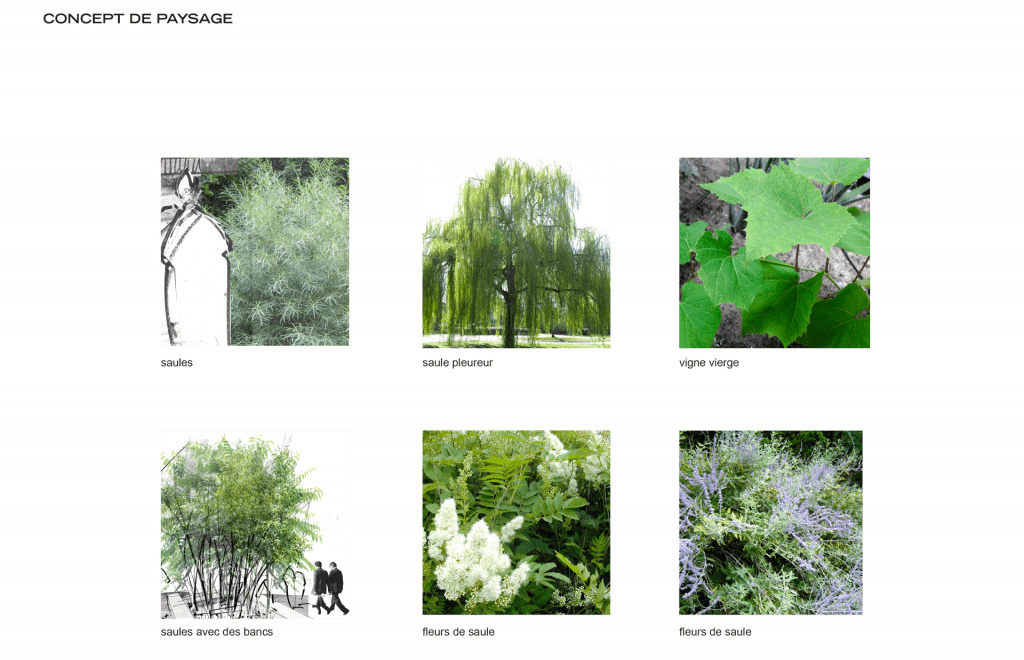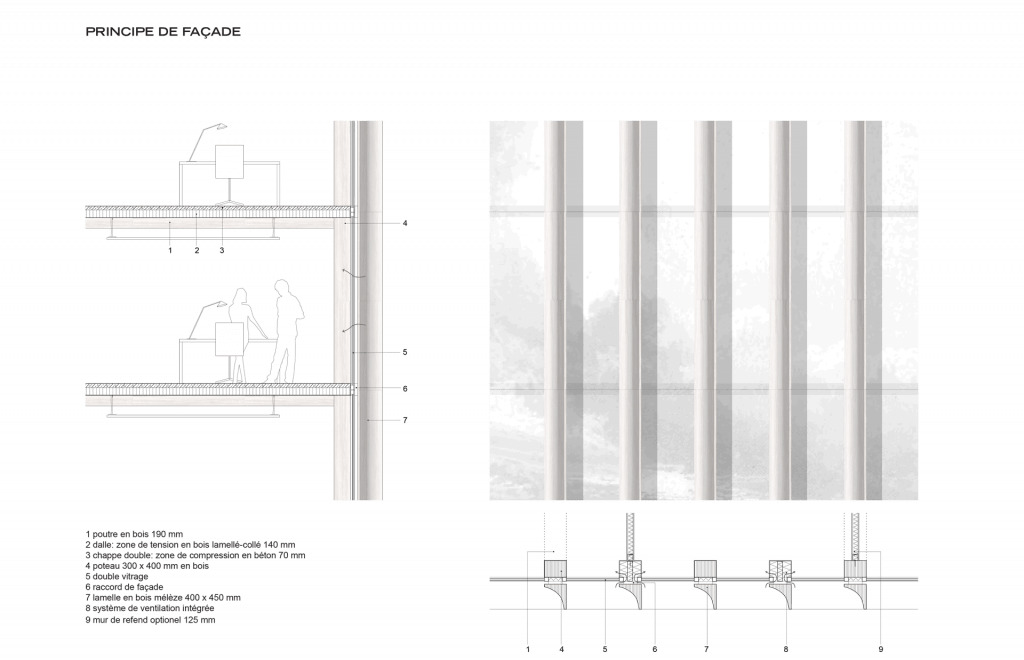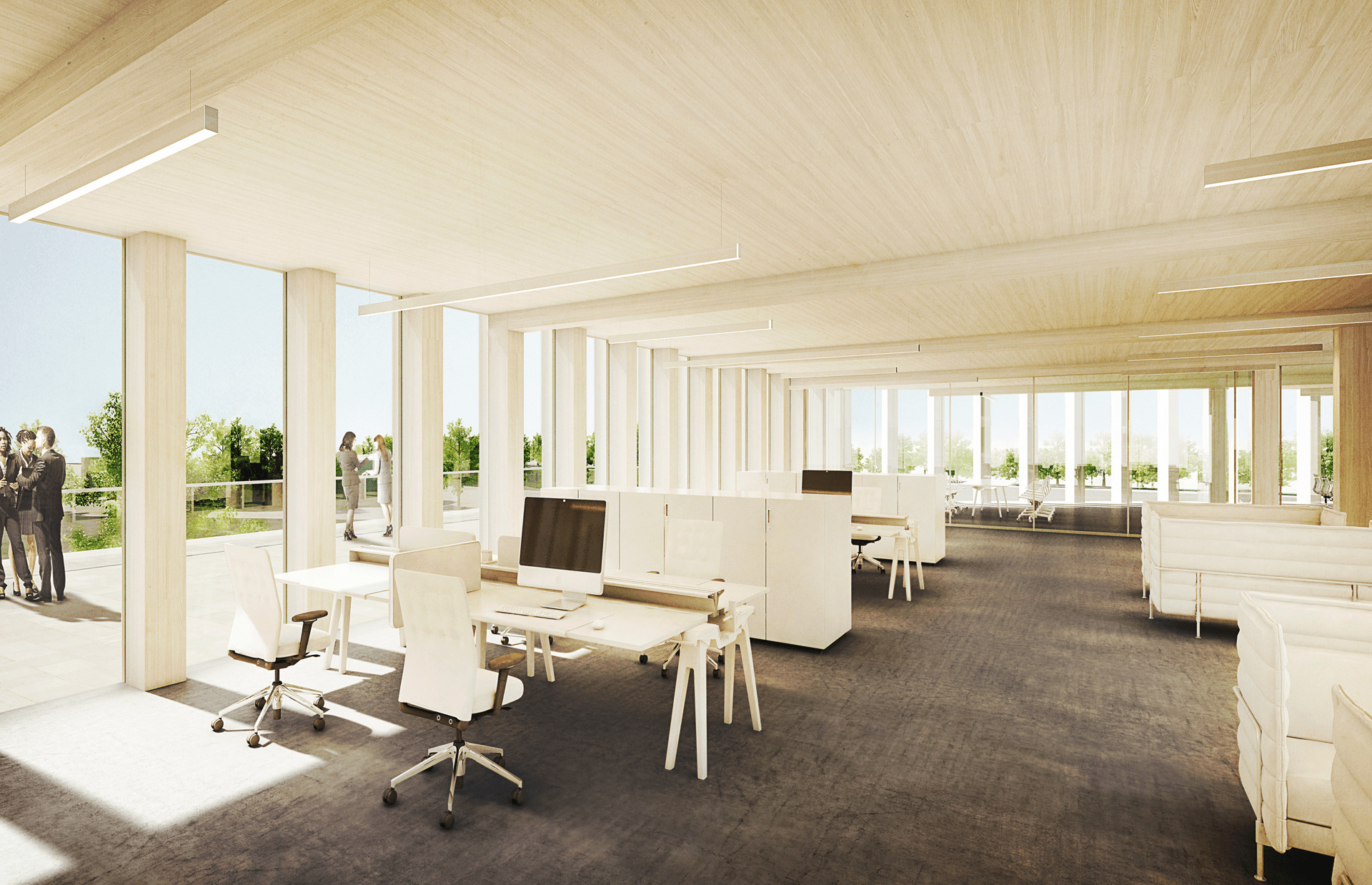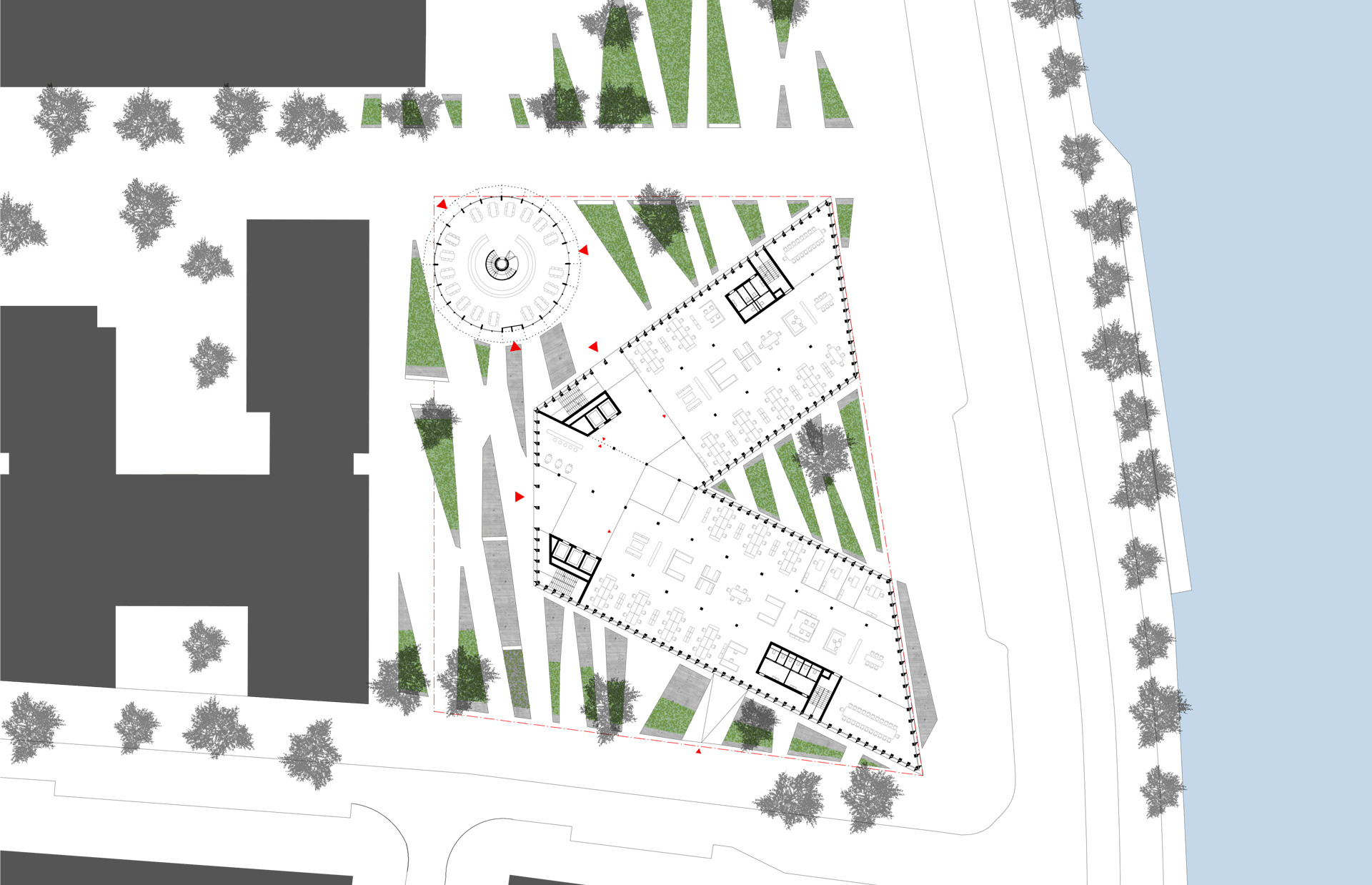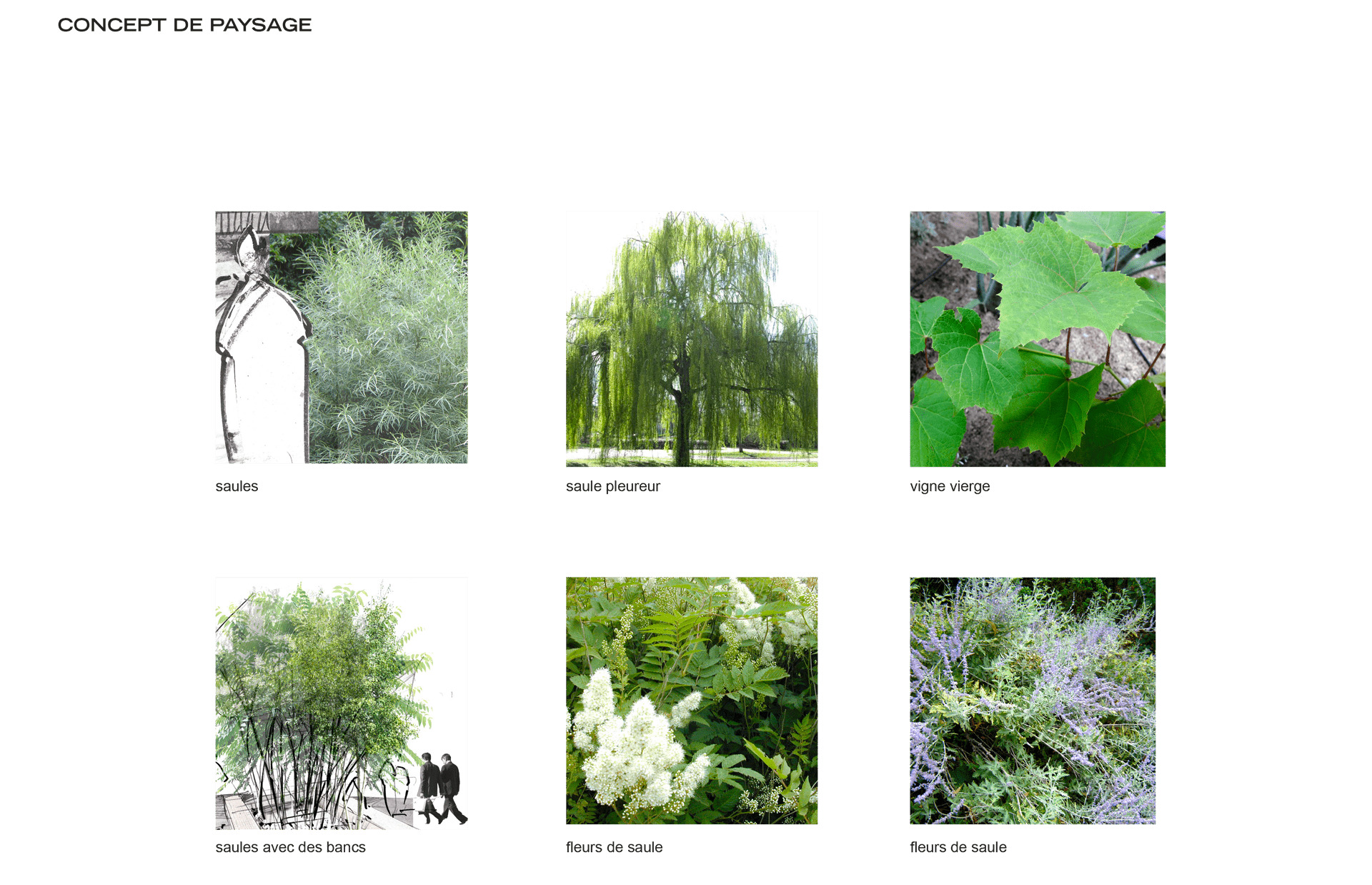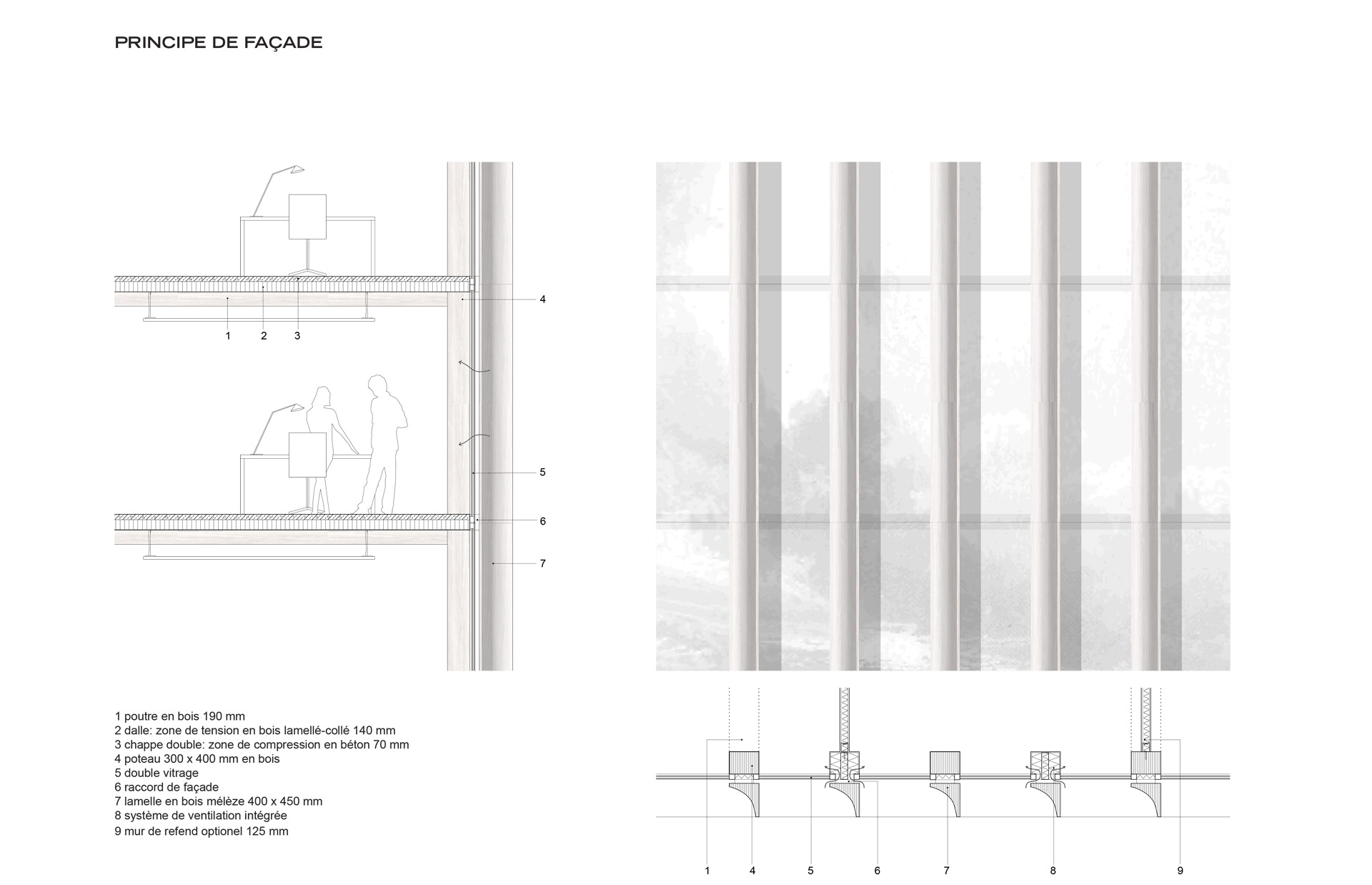[FR] Nous imaginons un immeuble de bureaux novateur et attractif. Orienté vers la Seine afin d’optimiser la vue vers le fleuve dont pourront disposer les usagers, il marquera fortement son environnement par sa forme très originale. Adapté aux nécessités écologiques d’aujourd’hui et de demain, mais également aux transformations des modes de travail, ce bâtiment se veut totalement flexible dans son aménagement, notamment grâce à sa structure, écologique et durable. En privilégiant la lumière naturelle et en optant pour une grande présence du bois tant à l’intérieur qu’à l’extérieur, pour les pare-soleil verticaux, nous souhaitons que le bâtiment diffuse une ambiance de travail chaleureuse et agréable.
[EN] We are designing an innovative and attractive office building. Oriented towards the Seine to optimise the view of the river for users, it will make a strong impression on its environment through its highly original shape. Adapted to the ecological needs of today and tomorrow, but also to the transformations in working methods, this building is totally flexible in its layout, notably thanks to its ecological and sustainable structure. By favouring natural light and opting for a large presence of wood both inside and outside, for the vertical sunshades, we want the building to diffuse a warm and pleasant working atmosphere.
